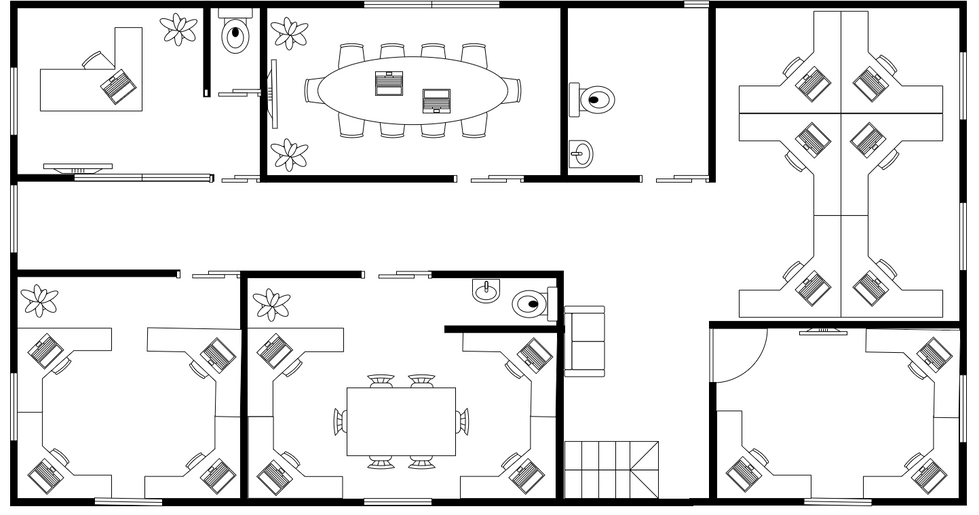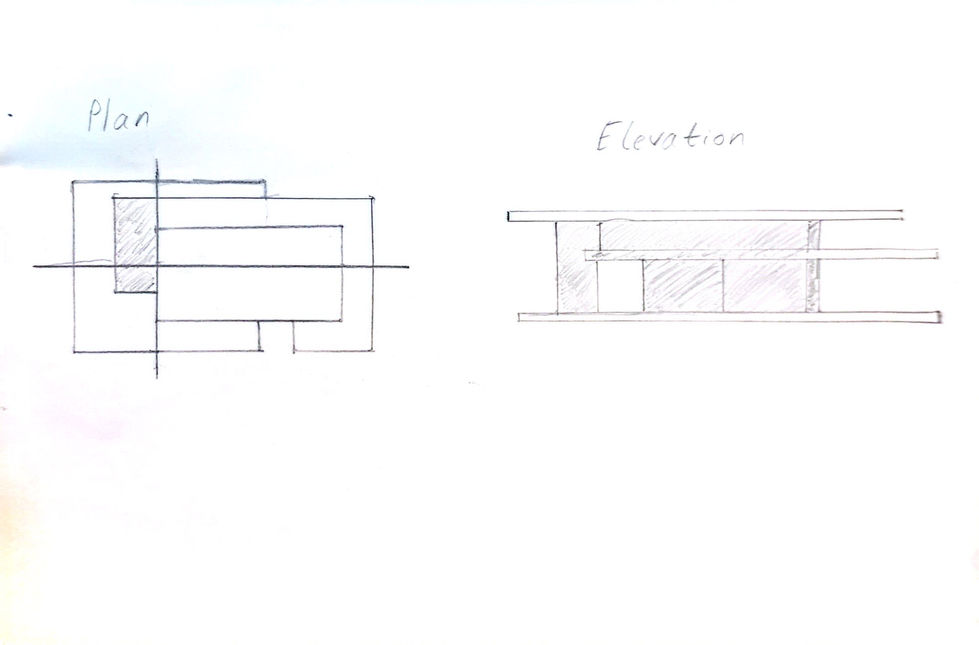Create Your First Project
Start adding your projects to your portfolio. Click on "Manage Projects" to get started
Architectural Sketch Designs
These architectural drawings explore both hand-drawn and digital design. They reflect how I’m learning to balance conceptual creativity with spatial logic.
The perspective sketches focus on clean lines and form, drawing from modernist influences. They helped me understand how structure and proportion create rhythm in space.
The floor plans show my growing interest in functionality—how people move, work, and live within a space. I'm especially drawn to layouts that feel open yet structured, encouraging interaction without losing clarity.
The final hand-drawn plan and elevation are simple, but they helped me begin thinking like an architect—translating 2D ideas into 3D structure.
Through these works, I began to see architecture as a language of form and function. I enjoy this balance of precision and imagination—and I’m excited to continue developing both.
The idea for this office design came from a real opportunity—my family recently decided to buy a plot of land to expand our family-run car business. I saw this as the perfect chance to bring architecture into something meaningful and personal.
I began by imagining how a functional yet welcoming office space could support our business. I wanted it to reflect efficiency, organisation, and comfort—with spaces for both staff and clients. The layout was carefully thought out to include:
Separate work zones for admin and sales teams
Private offices for meetings and focused tasks
A reception and waiting area to make clients feel at ease
By sketching the perspective view and translating it into detailed floor plans, I explored how architecture solves real-world problems. This project taught me how design begins with people and purpose—and how personal experience can spark creative solutions.
This pavilion design was inspired by a charity project in my home country, Afghanistan, where we are working to grow trees and build a public park. As part of this initiative, we hope to include a small shop and community centre—a space where people can gather, rest, and connect.
My design for the pavilion reflects the values of the project: simplicity, openness, and harmony with nature. The structure is intentionally light and minimal, blending into the landscape without overpowering it. I focused on wide, shaded overhangs and open walls to make it welcoming and breathable—perfect for the local climate and for community use.
This project is special to me because it’s not just about design—it’s about giving back. It’s about using architecture to create joy, encourage togetherness, and bring a sense of care and pride to a place that means a lot to me.









